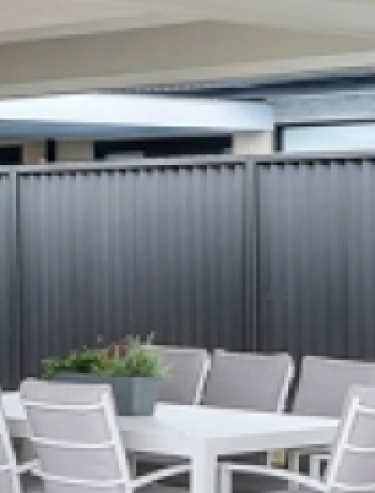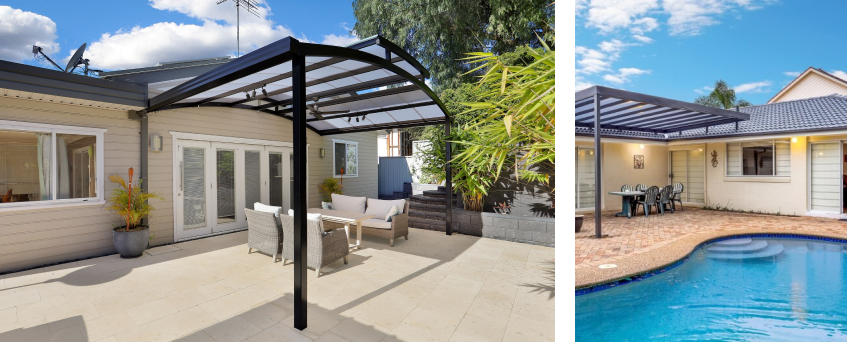

Building Exemptions




At Hi-Craft, we are dedicated to making the home improvement process as stress-free and rewarding as possible. Today, amidst the intricate web of building regulations, we’re simplifying the NSW Department of Planning’s exempt development rules for balconies, decks, patios, pergolas, terraces, and verandahs for you. Our aim is to break down these rules in a digestible manner, lighting your path as you plan your outdoor projects.
Exempt development refers to minor construction activities that are deemed to have minimal environmental impact and thus avoid lengthy approval procedures from local councils. Structures like balconies, decks, patios, pergolas, terraces, and verandahs usually fall under this category. Adherence to the specified rules is fundamental and ensures that your project upholds structural integrity, ensures safety, and maintains aesthetic appeal.

Height is a notable consideration in these rules, suggesting structures should not exceed 3 metres above the ground level. If the structure is within 1 metre from a side or rear boundary, the height restriction is narrowed to 2.5 metres. This gives room for those structures bordering public spaces.
Similarly, construction should avoid making use of more than 25 square meters of the total site area. This regulation is key when planning the size and location of the proposed structure within your outdoor space.
The exempt development rules also recognise the importance of privacy protocol. Operative rules insist on avoiding direct overlook into your neighbours’ windows, thus necessitating planning for and inclusion of screens for elevated areas.
When it comes to setbacks, the rule necessitates at least 900 mm from any side boundary and a full 3 metres from the rear boundary of the land. These points are fundamental when considering the physical positioning of your structure.
Materials used also significantly factor into the equation, with the rules emphasising termite-resistant and appropriate for external use constructs. You can discover more about our stringent material selection and the purpose behind it on our Warranty page.
Furthermore, exemptions might not apply for any parts of a structure that affect the surface water pathway or lay over an easement. These are fundamental to consider in the planning stages.
At Hi-Craft, we commit ourselves to ensuring all our projects align with and indeed excel beyond these restrictive guides. If you need more guidance on these rules or assistance with planning your patio, deck, pergola, or verandah within these rules, our dedicated team is always ready to help. We source our inspiration from our past projects and outdoor living designs.
For a more comprehensive understanding of exempt development rules, don’t hesitate to explore the NSW Government’s Planning Portal for Exempt Development. With all this information at your fingertips, it’s time to start planning for a beautiful, compliant, and functional outdoor space! For further queries and to get started on your project, reach out to us at Hi-Craft today.





